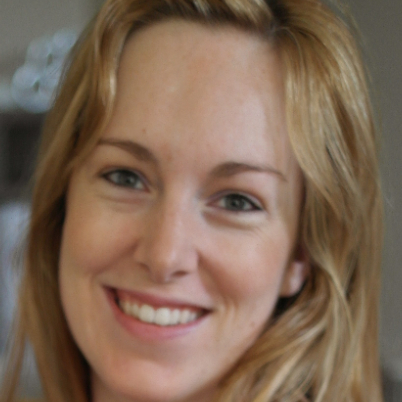Bought with Coldwell Banker Advantage
For more information regarding the value of a property, please contact us for a free consultation.
Key Details
Sold Price $376,400
Property Type Single Family Home
Sub Type Single Family Residence
Listing Status Sold
Purchase Type For Sale
Square Footage 1,589 sqft
Price per Sqft $236
Subdivision Allen Park
MLS Listing ID 10040262
Style House,Site Built
Bedrooms 3
Full Baths 2
Half Baths 1
Year Built 2024
Lot Size 3,049 Sqft
Property Sub-Type Single Family Residence
Property Description
Introducing Allen Park and the brand-new Storyteller floorplan! Great Storytellers know exactly how to grab your attention whether it's the smallest of details to transport you inside the story or with prolonged suspense that has you sitting on the edge of your seat dying to know what happens next. This plan unfolds like a good book, a charming family room setting that reveals more as you make your way through the dining area. The kitchen island invites you into a large kitchen tucked neatly along the side of the home. A pocket office behind the kitchen keeps you proximate but still productive. On the second floor the primary suite sits at the top of the stairs featuring a large walk-in closet and en suite shower. You'll also find two additional bedrooms, another bathroom and a laundry closet - ideal for a stacking washer/dryer. Tour the Storyteller to see if this is one where your next chapter begins.
Location
State NC
County Wake
Community Clubhouse, Curbs, Fitness Center, Park, Playground, Pool, Sidewalks, Street Lights
Rooms
Other Rooms [{"RoomType":"Family Room", "RoomKey":"20240822210617619860000000", "RoomDescription":null, "RoomWidth":15, "RoomLevel":"First", "RoomDimensions":"15 x 15", "RoomLength":15}, {"RoomType":"Dining Room", "RoomKey":"20240822210617639306000000", "RoomDescription":null, "RoomWidth":14.8, "RoomLevel":"First", "RoomDimensions":"10.1 x 14.8", "RoomLength":10.1}, {"RoomType":"Kitchen", "RoomKey":"20240822210617658547000000", "RoomDescription":null, "RoomWidth":14.8, "RoomLevel":"First", "RoomDimensions":"8.7 x 14.8", "RoomLength":8.7}, {"RoomType":"Other", "RoomKey":"20240822210617677421000000", "RoomDescription":"Pocket Office", "RoomWidth":6, "RoomLevel":"First", "RoomDimensions":"6 x 6", "RoomLength":6}, {"RoomType":"Primary Bedroom", "RoomKey":"20240822210617696542000000", "RoomDescription":null, "RoomWidth":12.6, "RoomLevel":"Second", "RoomDimensions":"13.1 x 12.6", "RoomLength":13.1}, {"RoomType":"Bedroom 2", "RoomKey":"20240822210617716051000000", "RoomDescription":null, "RoomWidth":11, "RoomLevel":"Second", "RoomDimensions":"9.11 x 11", "RoomLength":9.11}, {"RoomType":"Bedroom 3", "RoomKey":"20240822210617735435000000", "RoomDescription":null, "RoomWidth":10.3, "RoomLevel":"Second", "RoomDimensions":"11.1 x 10.3", "RoomLength":11.1}]
Interior
Heating Central, Forced Air, Natural Gas
Cooling Central Air, Dual
Flooring Carpet, Ceramic Tile, Vinyl
Fireplaces Number 1
Fireplaces Type Family Room, Gas, Gas Log
Laundry Electric Dryer Hookup, In Hall, Laundry Closet, Upper Level, Washer Hookup
Exterior
Exterior Feature Rain Gutters
Garage Spaces 2.0
Pool Community, Outdoor Pool, Swimming Pool Com/Fee
Community Features Clubhouse, Curbs, Fitness Center, Park, Playground, Pool, Sidewalks, Street Lights
Utilities Available Electricity Connected, Natural Gas Connected, Sewer Connected, Water Connected, Underground Utilities
View Y/N Yes
Roof Type Shingle
Building
Story 2
Foundation Slab, Stem Walls
Sewer Public Sewer
Water Public
Structure Type Batts Insulation,Blown-In Insulation,Board & Batten Siding,Brick,Fiber Cement
New Construction Yes
Schools
Elementary Schools Wake - Forestville Road
Middle Schools Wake - Neuse River
High Schools Wake - Knightdale
Others
Special Listing Condition Standard
Read Less Info
Want to know what your home might be worth? Contact us for a FREE valuation!

Our team is ready to help you sell your home for the highest possible price ASAP

Get More Information

Samantha Hall
Broker in Charge | License ID: 294458
Broker in Charge License ID: 294458

